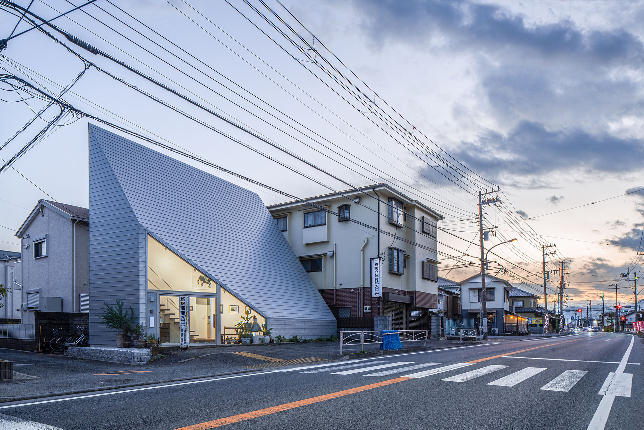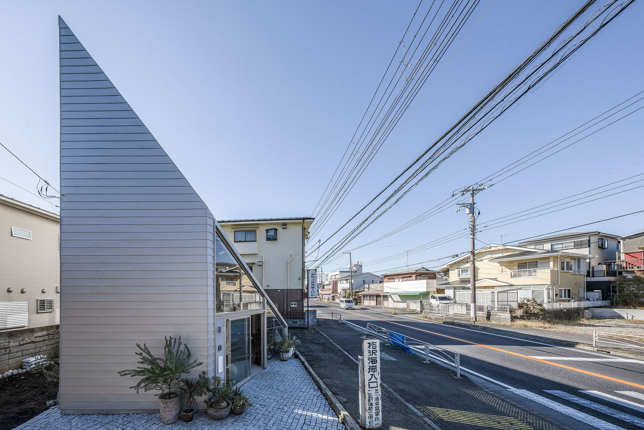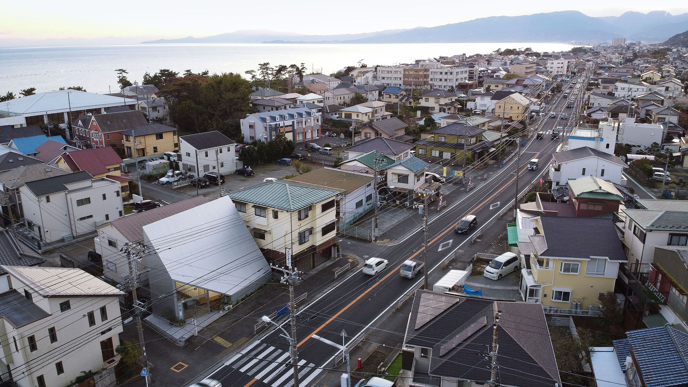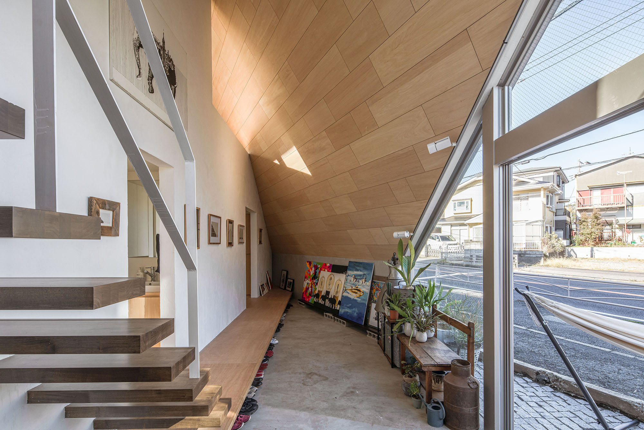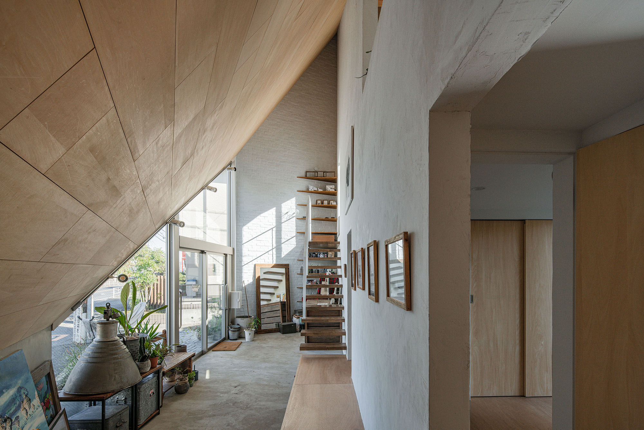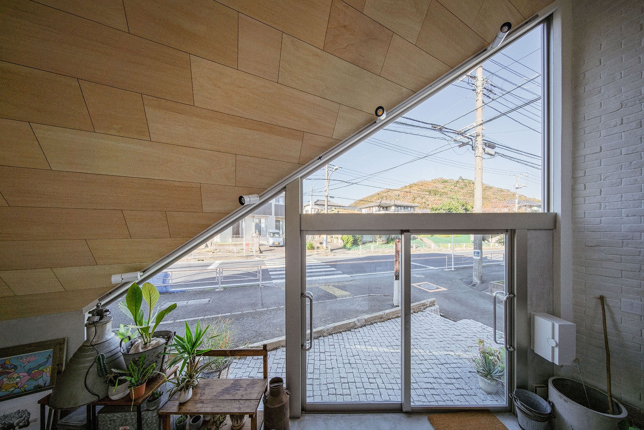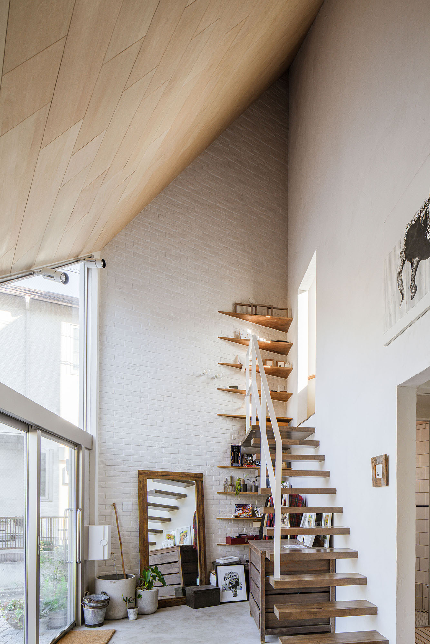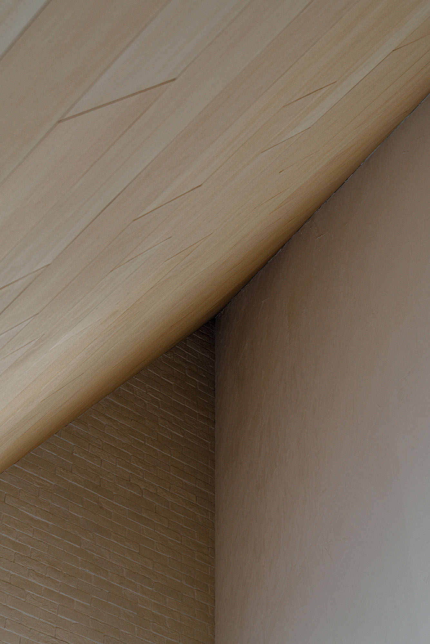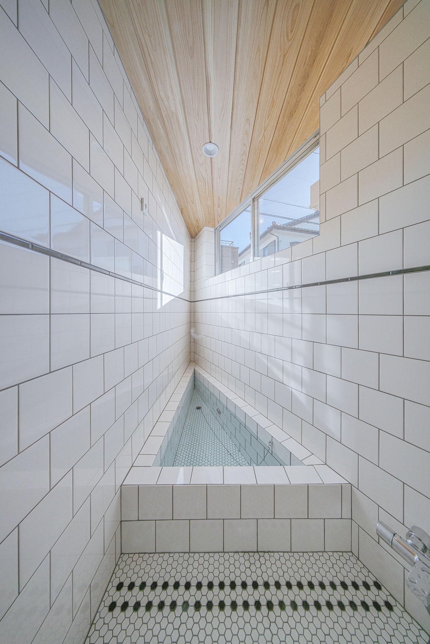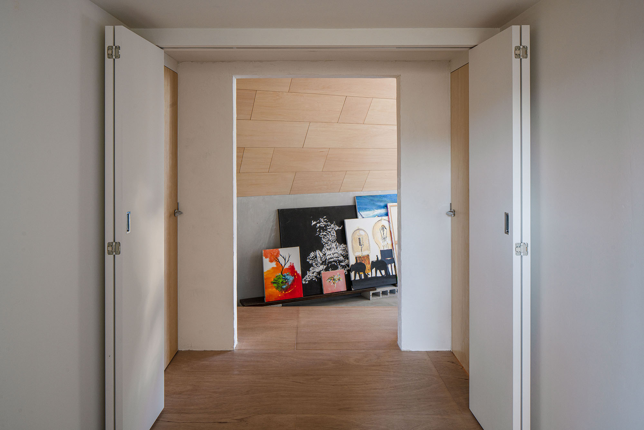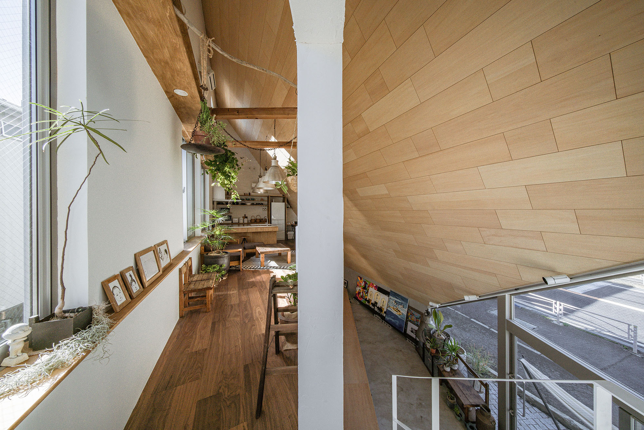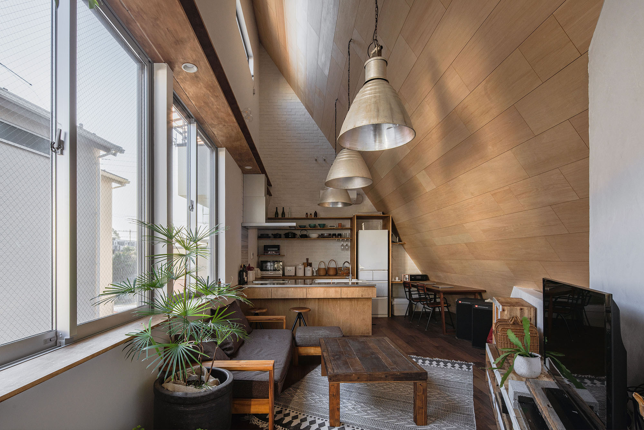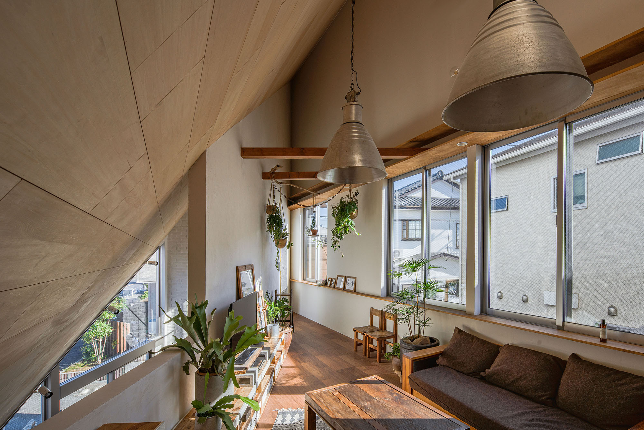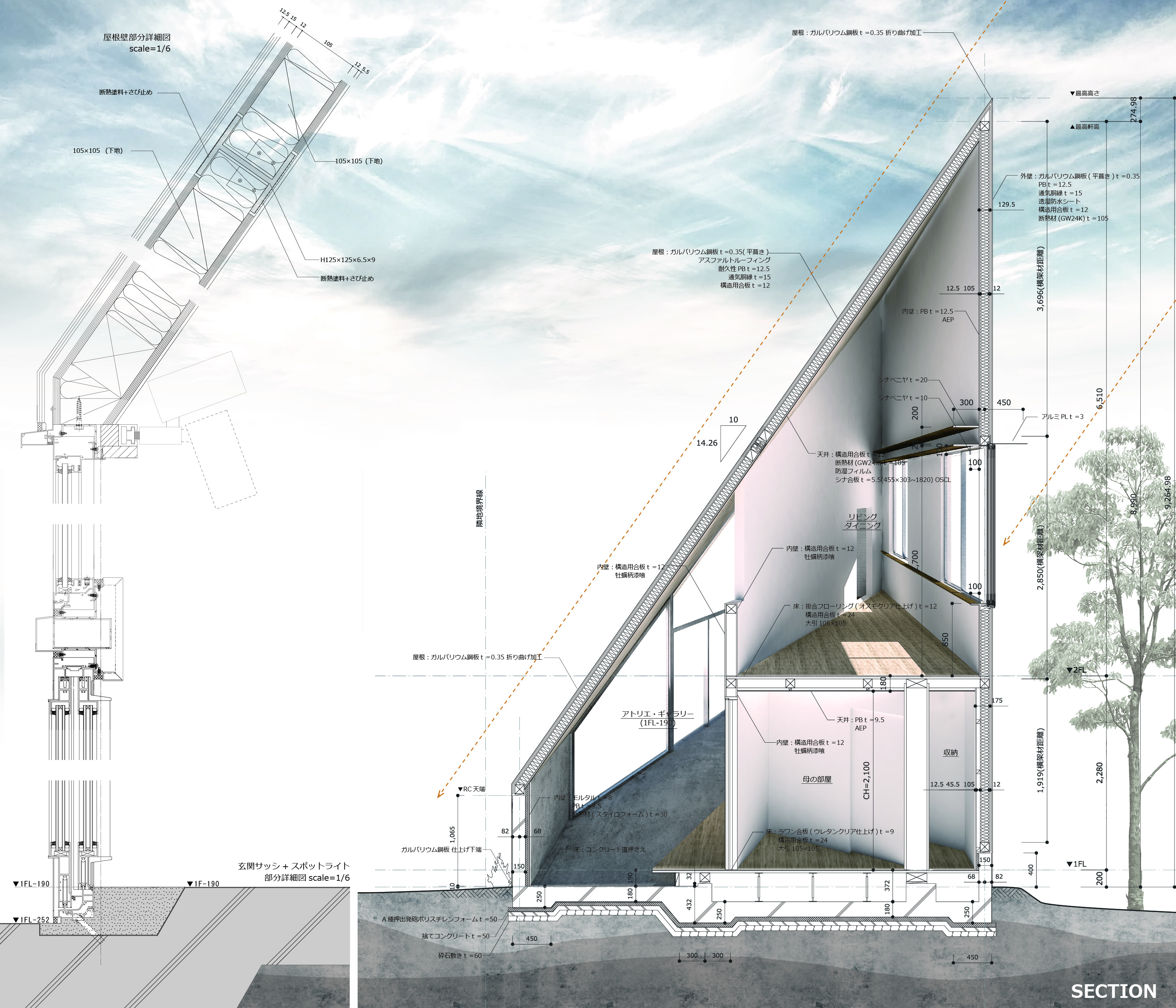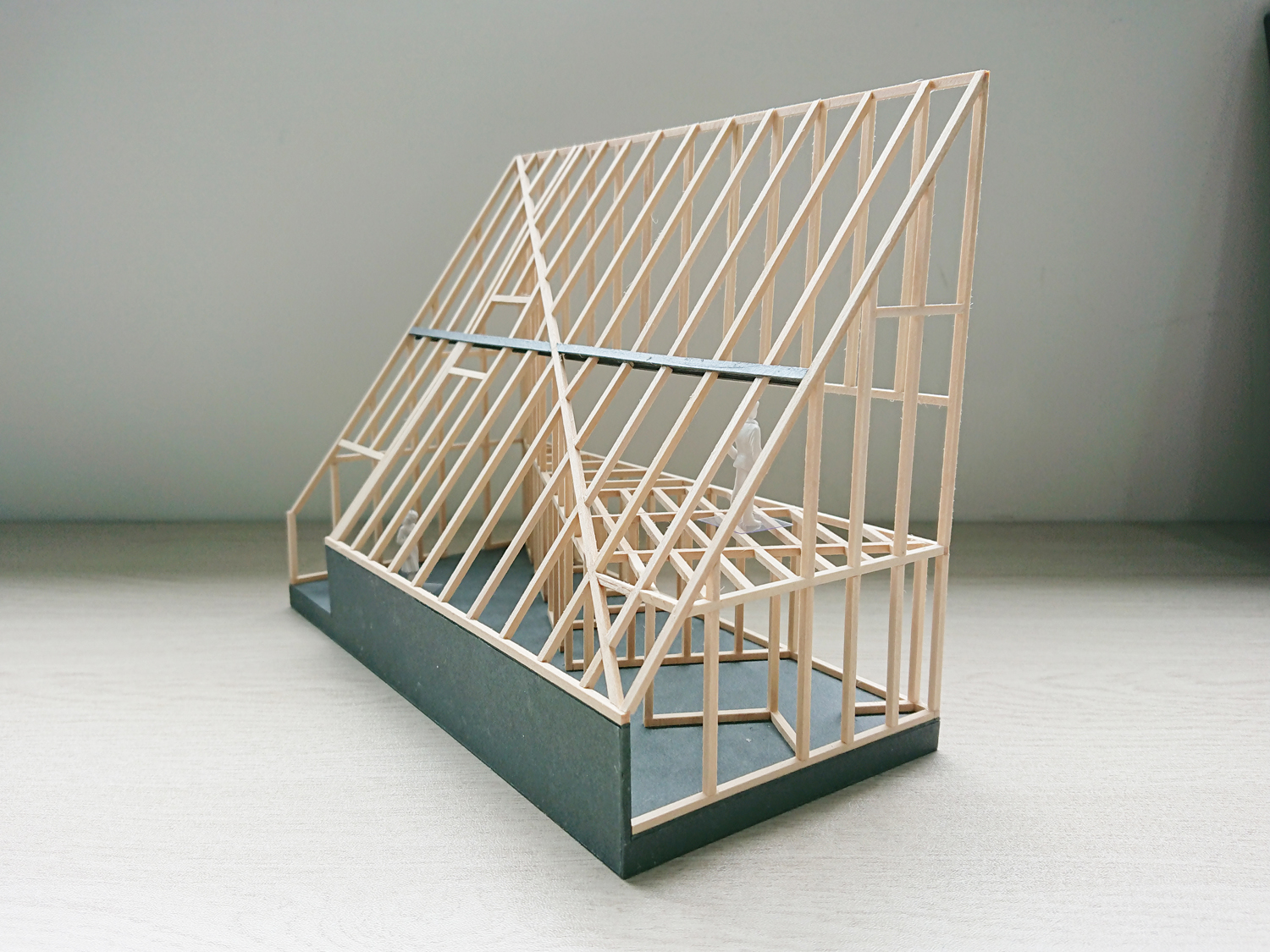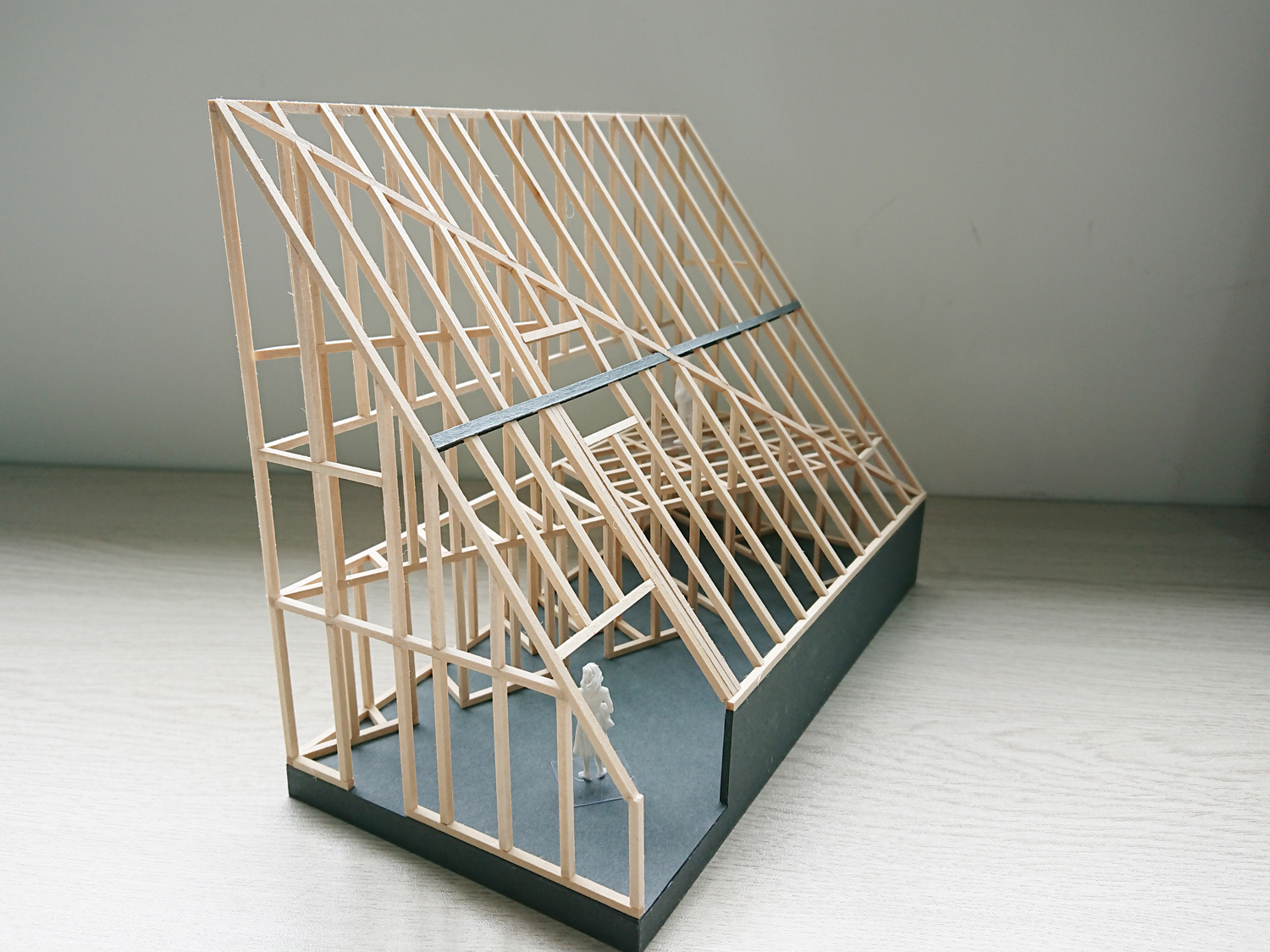このプロジェクトは、広重が歩き描いた東海道沿いに建つ、画家と妻、幼児と夫の母が3世代で暮らす狭小アトリエ付き住宅の計画です。自身の作品を飾る大きな展示壁を、敷地対角線に最大長確保して街に発信するという考えから設計が始まり、その展示壁で居住エリアとアトリエを分けています。そして大磯(8番目の宿場)と小田原(9番目の宿場)の間に位置する二宮町にアトリエを開き、施主自ら東海道五十三次の隙間を紡いでもらうことがテーマとなっています。そして急勾配の傾斜屋根と平面対角線の展示壁が掛け合わされることで、立体図形的に「広い・狭い」「高い・低い」のたすき掛け的空間が連続して現れます。
用 途:住宅+アトリエ / 新築
敷 地:神奈川県中郡二宮町
設計期間:2017年11月~2019年2月
工 期:2019年3月~2019年10月
構造規模:木造 / 地上2階
敷地面積:123.31㎡
建築面積:55.95㎡
延床面積:87.23㎡
共同設計:井手駿 / 日建ハウジングシステム
構造設計:金田泰裕 / yasuhirokaneda STRUCTURE
施 工:新進建設
写 真:高栄智史
立体撮影:徳永雄太 / ARCHI HATCH
【Publication】新建築住宅特集4月号 / 2020
【Web Media】designverse
【Web Media】THE TREE MAG
【Web Media】Domus
【Web Media】ARCHI HATCH
【Web Media】Archello
【Web Media】gooood
【Web Media】Archdaily
【Web Media】designboom
【Web Media】architecturephoto.net
【Web Media】100%LIFE
[[ENGLISH]]This project is a small atelier-style house that will be built along the Tokaido Road that Hiroshige has walked and drawn. And this house is home to three generations of painter, his wife, infant and husband’s mother. The design began with the idea of transmitting a large exhibition wall for decorating his work to the city with a maximum length on the diagonal of the site, and decided to separate the living area from the atelier with the exhibition wall. The theme is to open an atelier in Ninomiya-cho, located between Oiso (8th post town) and Odawara (9th post town), and to have the owner spin the fifty-three stations of the Tokaido. The steep sloping roof and the diagonal exhibition wall are crossed to create a three-dimensional figure of “wide / narrow” or “high / low” crossing space.
Type:House + Atelier / Newly
Location:Ninomiya-cho Naka-gun Kanagawa Japan
Design period:11/2017~02/2019
Construction period:03/2019~10/2019
Structure / Number of Floors:W / 2F
Area:123.31sqm
Building area:55.95sqm
Total floor area:87.23sqm
Co-designer:Shun Ide / Nikken housing system
Structural engineer:Yasuhiro Kaneda / yasuhirokaneda STRUCTURE
Builder:Shinshin Construction Co.,Ltd
Photographer:Satoshi Takae
3D Photographer:Yuta Tokunaga / ARCHI HATCH
【Publication】JUTAKUTOKUSHU 04 / 2020
【Web Media】designverse
【Web Media】THE TREE MAG
【Web Media】Domus
【Web Media】ARCHI HATCH
【Web Media】Archello
【Web Media】gooood
【Web Media】Archdaily
【Web Media】designboom
【Web Media】architecturephoto.net
【Web Media】100%LIFE
